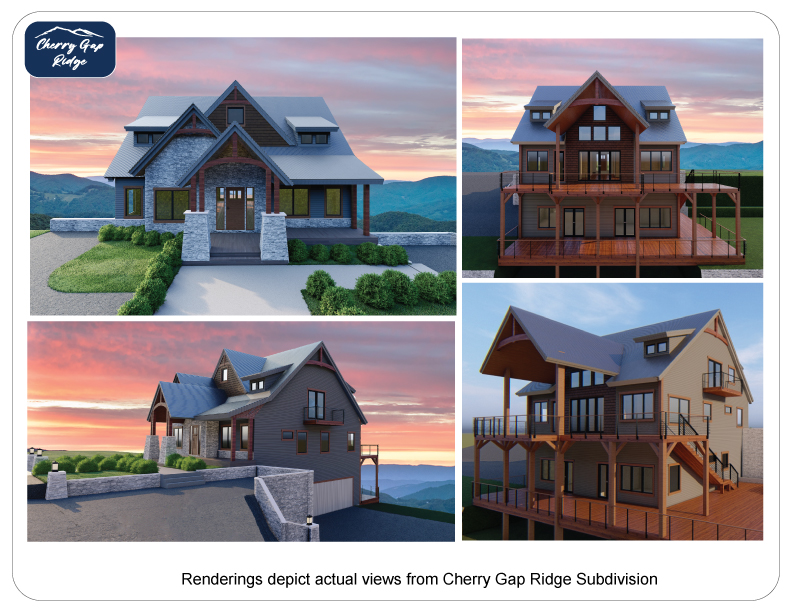OWN this view
Discover Cherry Gap Ridge, a brand-new development in the heart of Beech Mountain, NC, where adventure, relaxation, and community come together in one unforgettable place.
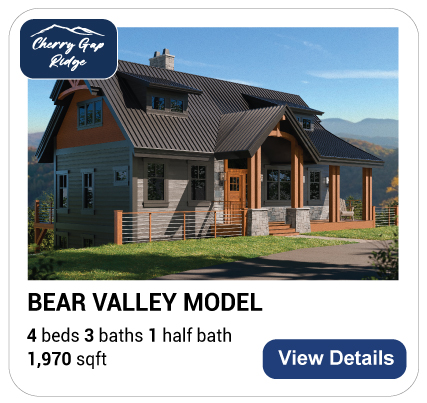
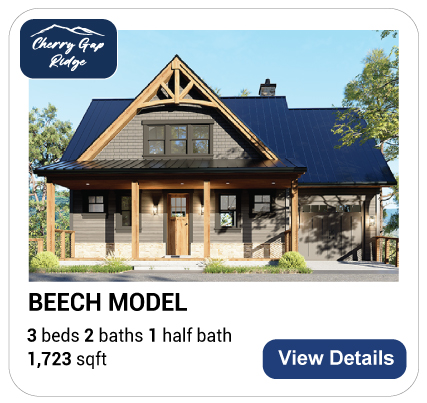
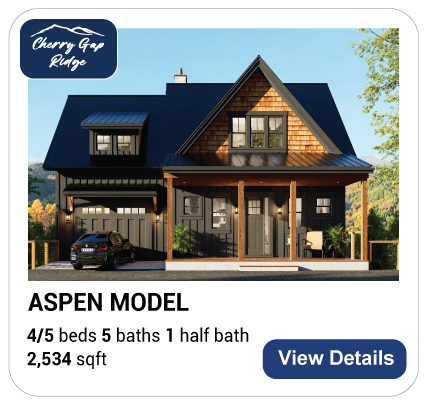
Model Home Options or Custom Build

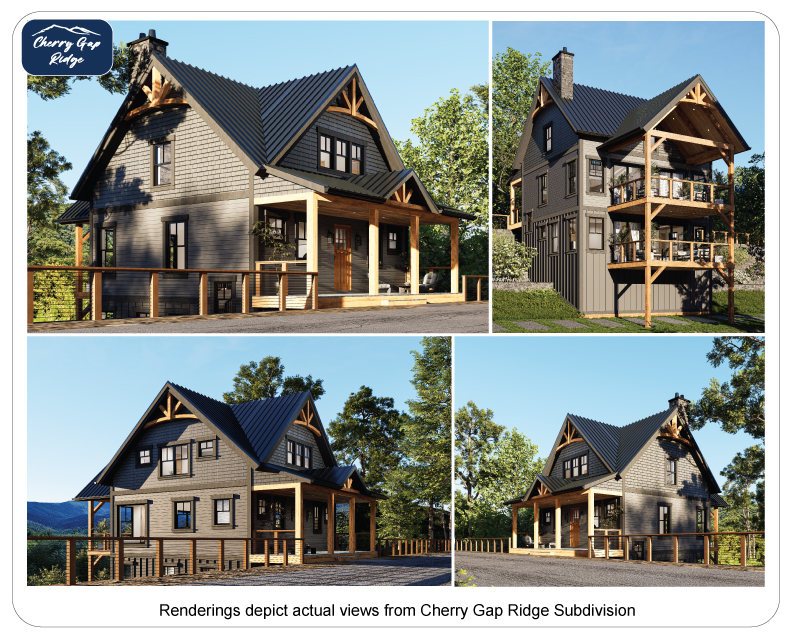

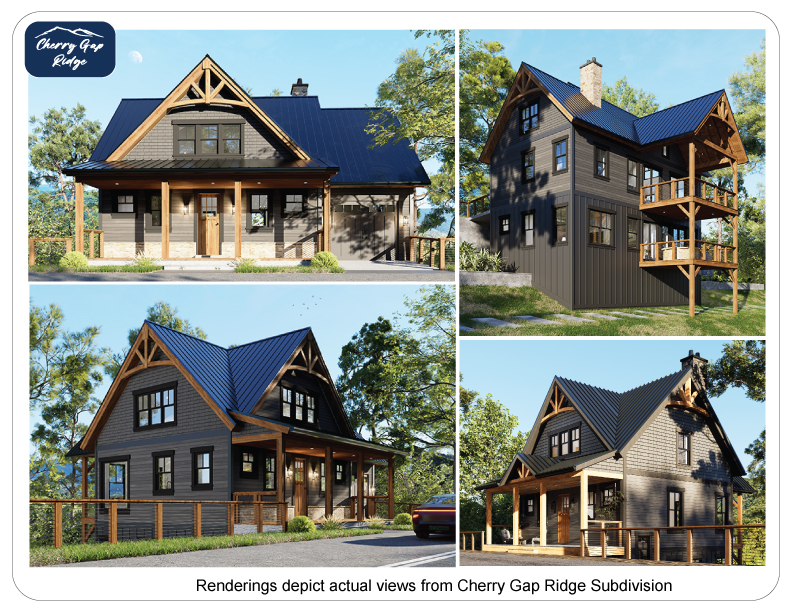
Beech Model | Click to Download Floor Plan
Beech Model Interior Renderings

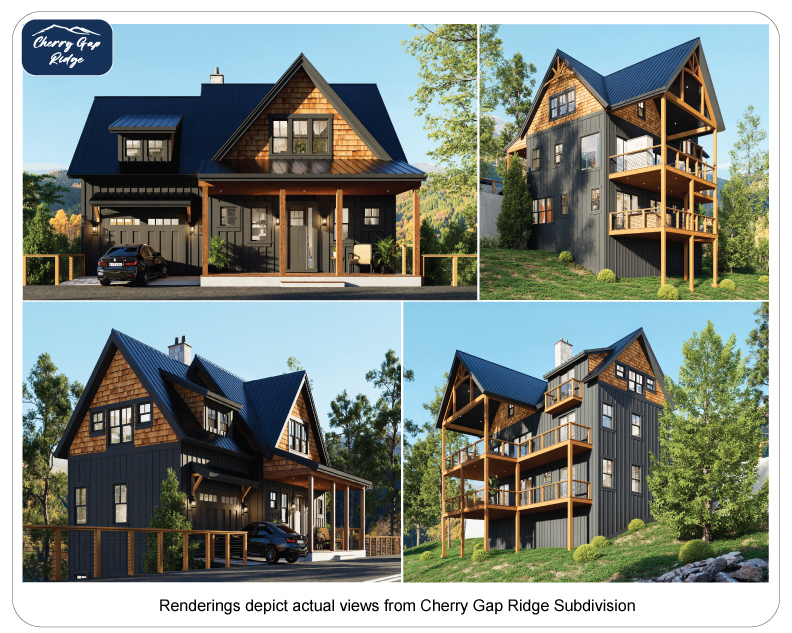
Aspen Model | Click to Download Floor Plan

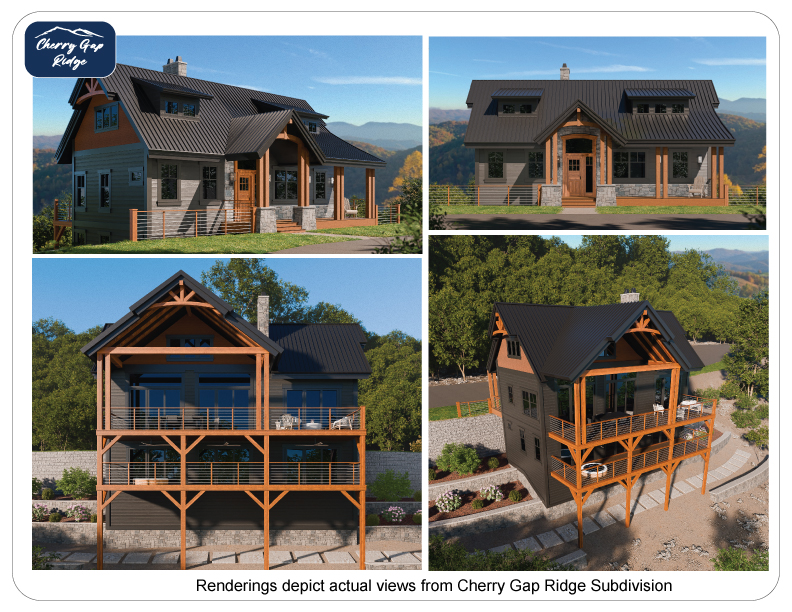
Options available to add Custom Features such as Oversized 2-Car Garage or Hot Tub
Option A | Bear Valley Model | Click to Download Floor Plan
Option B | Bear Valley Model | Click to Download Floor Plan
3D Floor Plan | Bear Valley Model Main Level
3D Floor Plan | Bear Valley Model Lower Level
Optional Garage | Click to Download Floor Plan
Ask our Sales Team about the Landscape Options as depicted in the Renderings.

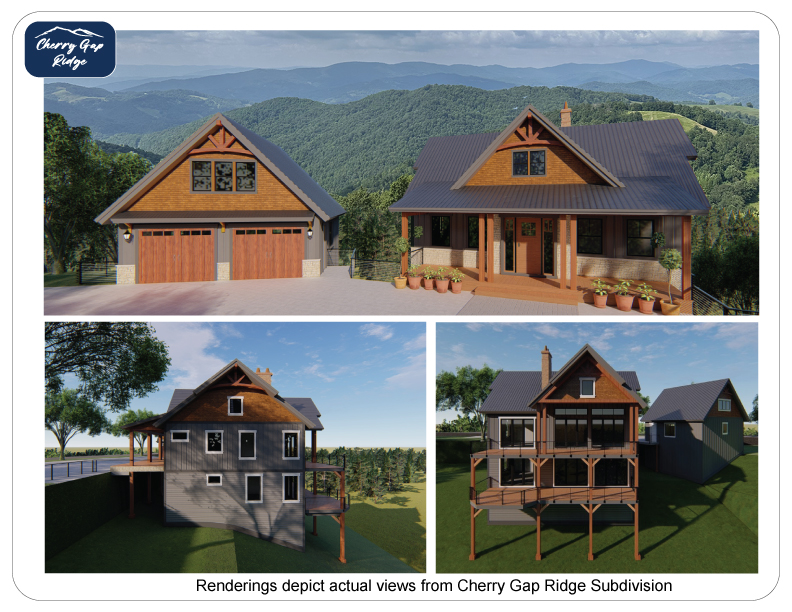
Options available to add Custom Features such as Oversized 2-Car Garage or Hot Tub
Snowmass Model | Click to Download Floor Plan
Optional Garage | Click to Download Floor Plan

